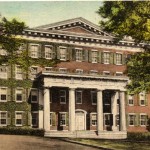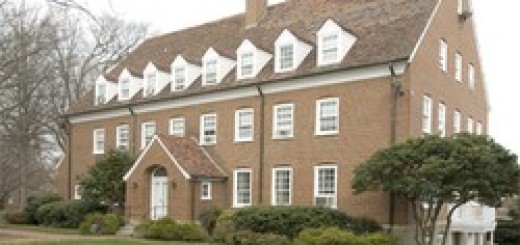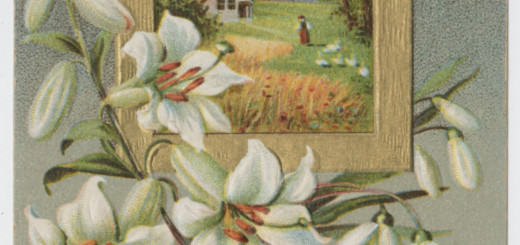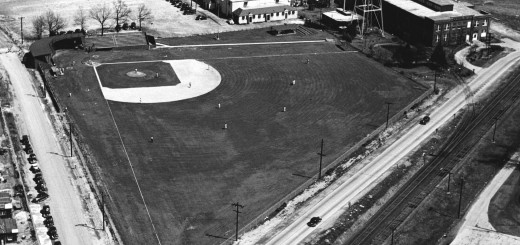On this day in 1856, Main Hall opened to students at Salem Female Academy.
Main Hall was designed by local industrialist, Francis Fries. The building is situated on Salem Square, next to South Hall on one side, and Home Moravian Church on the other side. Built in the Greek Revival style, Main Hall was considered to be innovative for its time, with its two-story portico and fluted columns.
Main Hall was used for study parlors and dormitories, but currently houses offices and classrooms.
Postcard courtesy of Molly Grogan Rawls.





